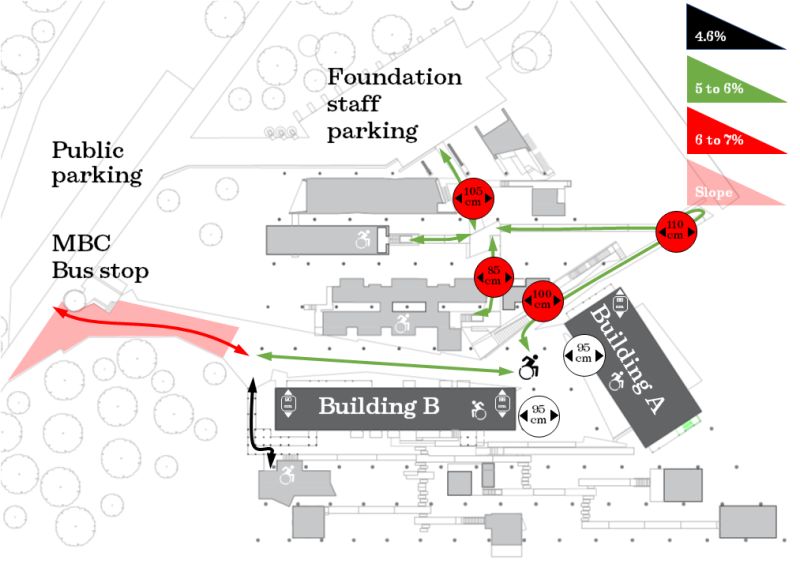People with Disabilities
For assistance from the parking lot or the bus stop, please call our reception desk at 021 864 01 01.
The following resources are available at the reception desk to make your visit easier and more enjoyable. You only need to ask:
Folding seats
Wheelchair
Headphones for certain visits
Persons using wheelchairs or a mobility aid
All public spaces at the Jan Michalski Foundation are accessible to persons with reduced mobility.

Outside parking and access
For people who use a wheelchair or have reduced mobility, parking is available in the Foundation staff parking lot. The paved surface is smooth, although it does slope at a 7.7% grade. The public parking lot, on the other hand, has a gravel surface and does not provide designated spots for persons using a wheelchair or other walking aids.
Access from the Foundation staff parking lot:
From the staff parking lot, you can access the Foundation’s buildings via a concrete path that is free of steps. The 110 cm-wide path has a 6% grade and two level rest areas.A complete 180° degree change of direction is difficult, however.
Access from the public parking lot:
From the public parking lot, you can access the Foundation’s buildings via a concrete path with a maximum gradient of 7% for a slope that reaches 6% at its steepest. The path is never less than 350 cm wide and has several steps measuring 2.5 cm.
A handrail along the path allows visitors to steady themselves while walking.
Building A: Reception-Café-Exhibition-Auditorium
Entries to the reception desk, café, auditorium, and exhibition area are direct (without steps) and clearly marked.
The reception desk counter has two levels at 74 and 113 cm.
The exhibition gallery, which is on our first floor, is accessible via a lift (88 x 210 cm – please ask one of our staff for access), or a stairway with 28 short steps that measures 108 cm wide and is equipped with a handrail.
The auditorium and the foyer on our lower level are accessible via the same lift or a stairway with 28 steps, a landing midway, and a second set of stairs with 22 steps this time. The stairway is never less than 104 cm wide and has a handrail throughout.
The auditorium has areas in the rear for persons using a wheelchair.
There are wheelchair-accessible restrooms on the lower floor.
Building B opposite: the Library
The entry to the library is direct, that is, there are no steps to navigate.
The door at the entry is rather heavy to move. If you require assistance, please call us at 021 864 01 06.
The library reception desk counter is 102 cm above the floor.
The most readily accessible workstations and reading places are on the ground floor.
A lift (88 x 140 cm) provides access to the library’s four upper floors.
The passageway between bookshelves is 110 cm wide.
Wheelchair-accessible restrooms are located on the library’s ground floor.
Writer's residence
The Foundation has one writer’s residence cabin that is wheelchair accessible and adapted to the needs of a writer with reduced mobility.
The lounge-common area cabins designed by Elemental and the Foundation offices can be accessed with a remote-controlled elevating platform.
Persons with a hearing impairment
The auditorium is equipped with both an audio induction loop and infrared sound system.
Blind and partially sighted persons
Guide dogs are permitted in the exhibition, the auditorium, and the library.
The floors of both buildings are accessible via a lift. The command buttons have an indication in relief.
If you are moving between floors, it is best to avoid the Library’s stairs. The treads are placed rather far apart. The stairways are steep and the light dim, offering little contrast to make your way safely there.
The Library offers a collection of contemporary literature in braille.
All accessibility details courtesy of Pro Infirmis
Other types of audiences
A specific program is designed to meet the needs and interests of our different target audiences, according to their interactions with the Jan Michalski Foundation. Information about financial assistance can be found in the Associations & Institutions section.